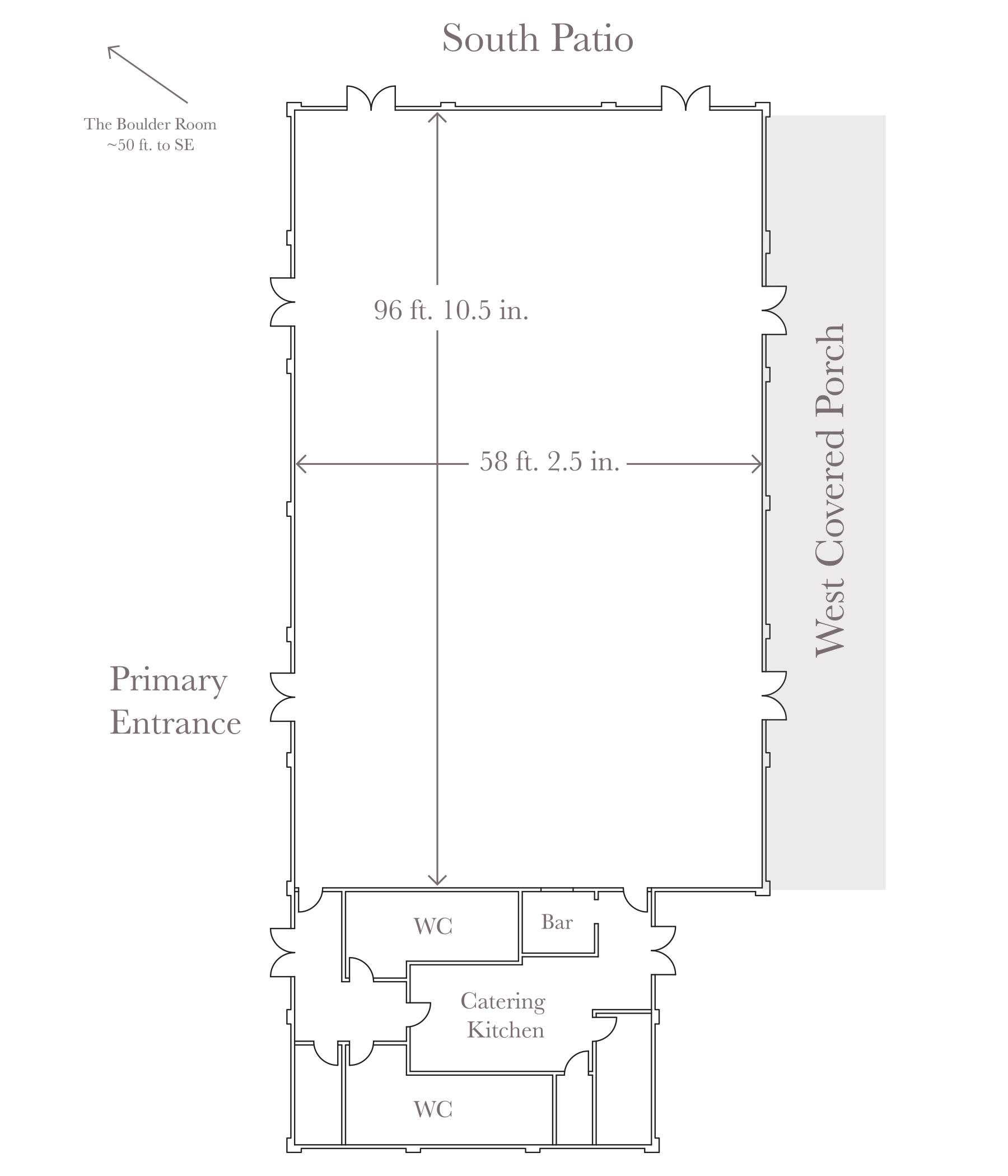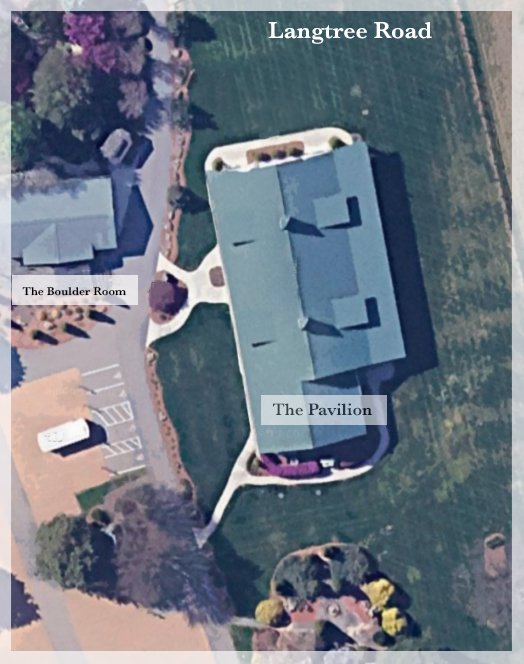The Pavilion features a nearly 6,000 square foot unobstructed floor plan and is just steps from The Boulder Room, Rustic Barn, and Mott House
Note: Satellite footage may not include the latest exterior additions and/or landscape updates. For an up to date view, please schedule a property visit.



