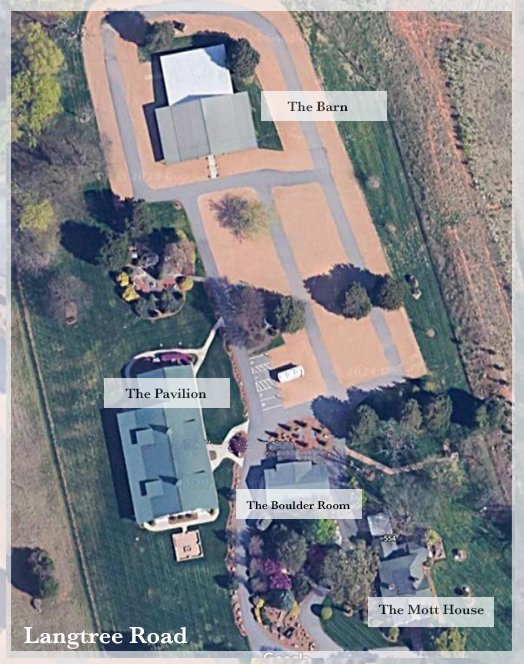Note: Satellite footage may not include the latest exterior additions and/or landscape updates. For an up to date view, please schedule a property visit.


Note: Satellite footage may not include the latest exterior additions and/or landscape updates. For an up to date view, please schedule a property visit.