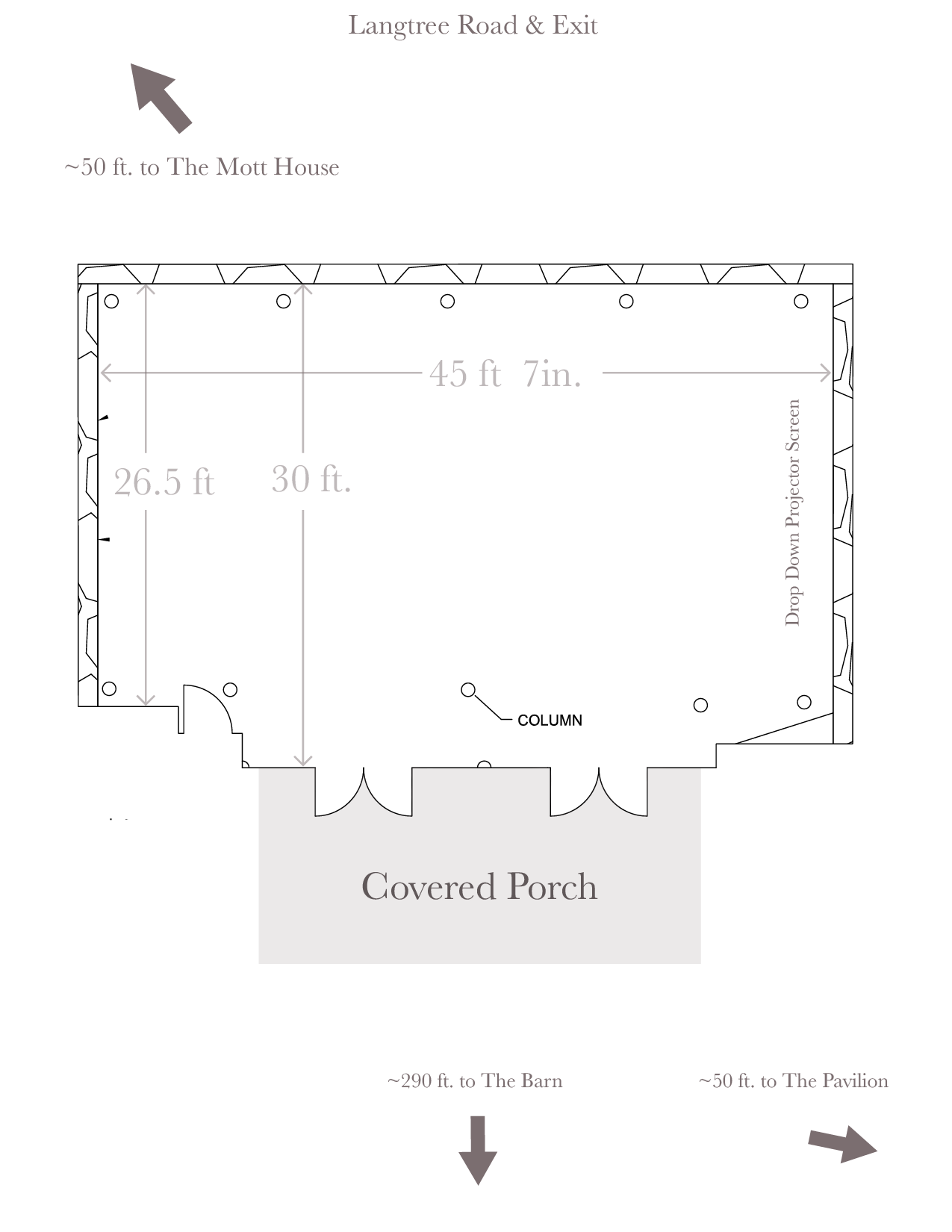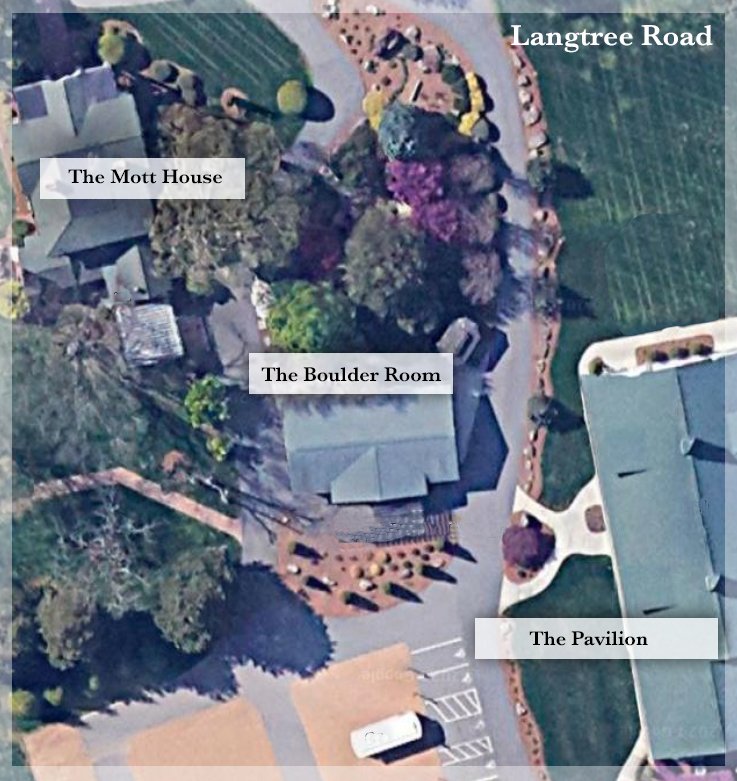The Boulder Room’s central location on The Venues estate makes it the perfect space for a cocktail hour between wedding events or for breakout sessions during larger corporate meetings.
Note: Satellite footage may not include the latest exterior additions and/or landscape updates. For an up to date view, please schedule a property visit.



